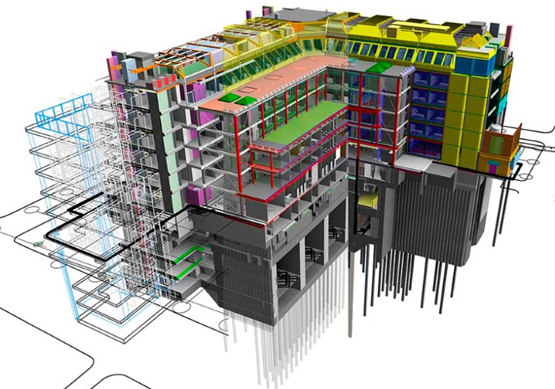

3D BIM Modeling Service
3D Pointshot is a leading 3D Modeling Services provider and our 3D BIM Modeling Service is one of a kind in the industry. Building Information Modelling (BIM) is the process of creating and managing a built asset based on an intelligent and accessed by a cloud platform; Scan to BIM services integrates multi-disciplinary, structured data to produce a digital representation of an object across its lifecycle, from planning, design to construction and operations.
How Can BIM Help You?
Scan to BIM services brings all the information about all objects of a building into one place. BIM enables anyone to access that information for any purpose anytime and anywhere. BIM Data can illustrate the entire building lifecycle, from inception and design to demolition and even materials reuse.
What is a BIM Object?
A BIM is a combination of many things:
- Information content to define a product.
- Properties of a product.
- The geometry of a product's physical characteristics
- Visualization data to give the object a recognizable appearance
- Useful data to enable the object to be positioned and behave in the same manner as its product.
Fitting specifications into the BIM process?
Specifications are a vital part of information integration. 3D Pointshot along with its 3D Modeling Services is a dedicated 3D BIM Modeling service provider. Our Services are designed for the scan to BIM services.
Stages of BIM:
Level 1 BIM: 2D construction draft + 3D modeling
CAD standards are managed at the first level, and electronic data sharing is carried out from a shared data environment, usually driven by the contractor.
Level 2 BIM: Teams Work On Their 3D Models
At the second level, all team members use 3D CAD. Information about the design environment is shared through a standard file format.
Level 3 BIM: Working With a Shared 3D Model
BIM third level is even more collaborative. Level 3 means that everyone uses a shared project model.
The Benefits of Level 3 BIM are:
- 3D visualization of the entire project
- Ease of collaboration between multiple teams and parts of the business.
- We have simplified communication and understanding of design.
- It reduces rework and revisions
Levels 4, 5, and 6 BIM: Scheduling, Cost prediction, and Sustainability Information
Level 4 BIM brings a new element into the information model: time. This information about time includes scheduling data to help outline the duration of time each phase of the project will take or sequencing various components.
Level 5 BIM gives cost estimations, budget analysis, and budget tracking to the information model. When working with BIM, project owners can track and predict costs incurred during the project's duration.
Level 6 BIM provides accurate predictions of energy consumption requirements and empowers stakeholders to build energy-efficient and sustainable structures.
Benefits of 4, 5, and 6 level BIM:
- Efficient site planning and scheduling
- Efficient hand-offs between steps in the construction stage
- Cost visualization in real-time
- Cost analysis simplified
- Reduced energy consumption
- Better operational management of the building.
What is the Future of BIM?
The construction industry's future is digital, and BIM is the future of design and long-term facility management; it is driven by technology and transparent processes. 3D Pointshot 3D Modeling services provide a scan to BIM services in many Projects
As hardware, software, and cloud applications evolve to handle increasing amounts of raw data, the use of BIM will become even more pronounced.
3D BIM Modeling Service from 3D Pointshot helps in minimizing cost and maximizing the efficiency of a project.
