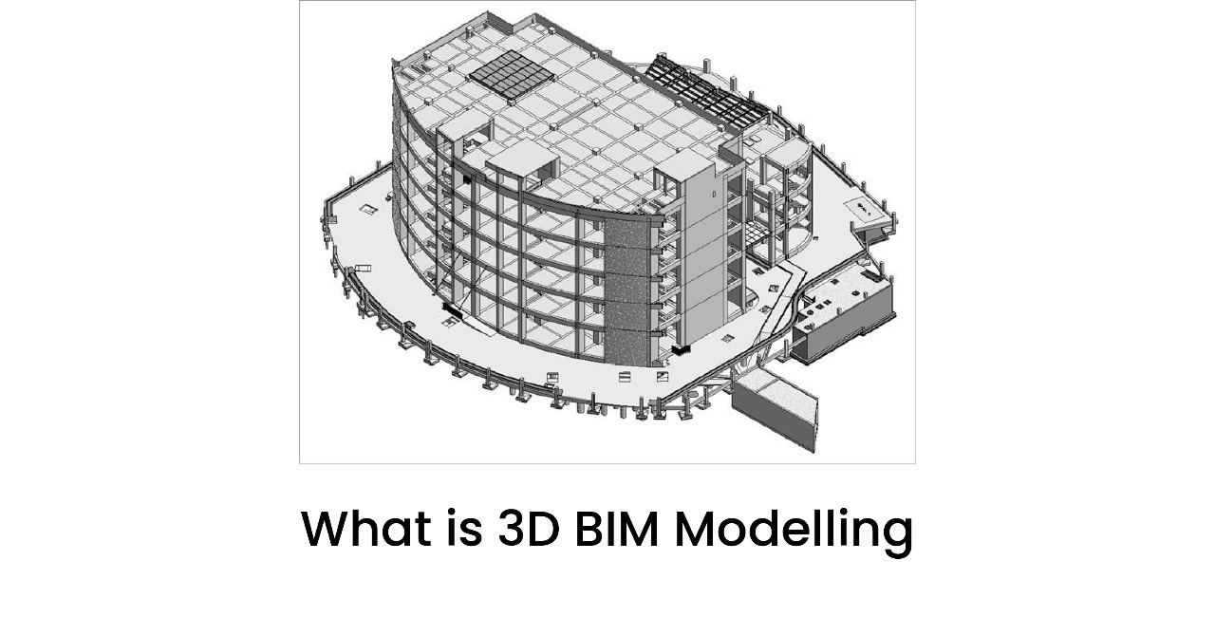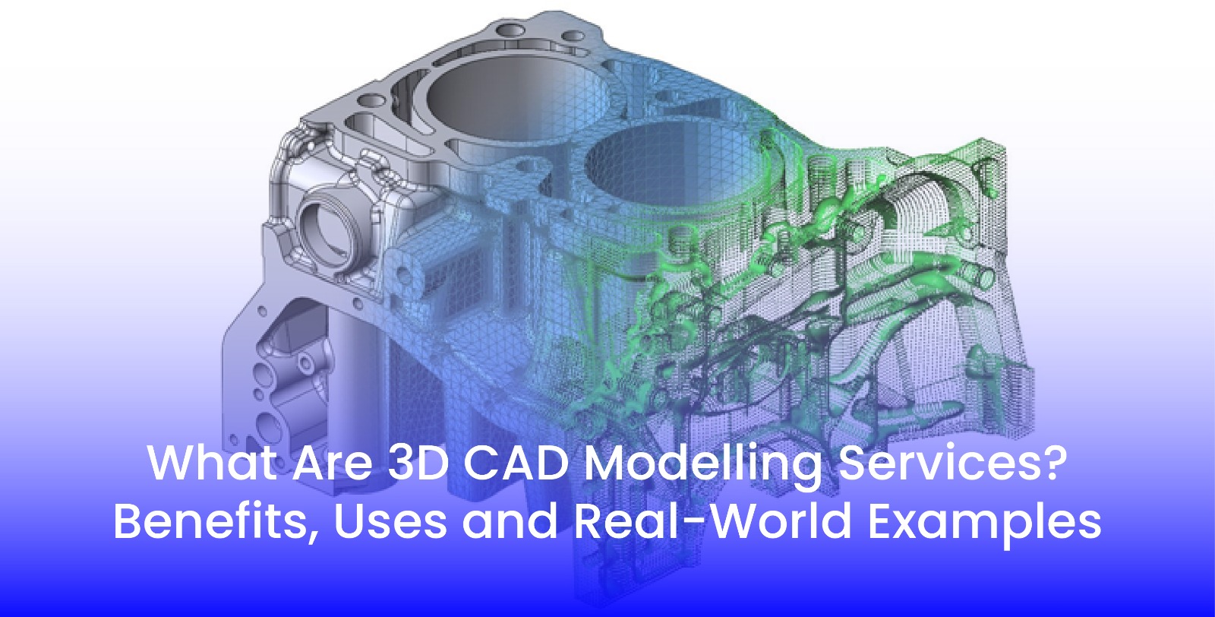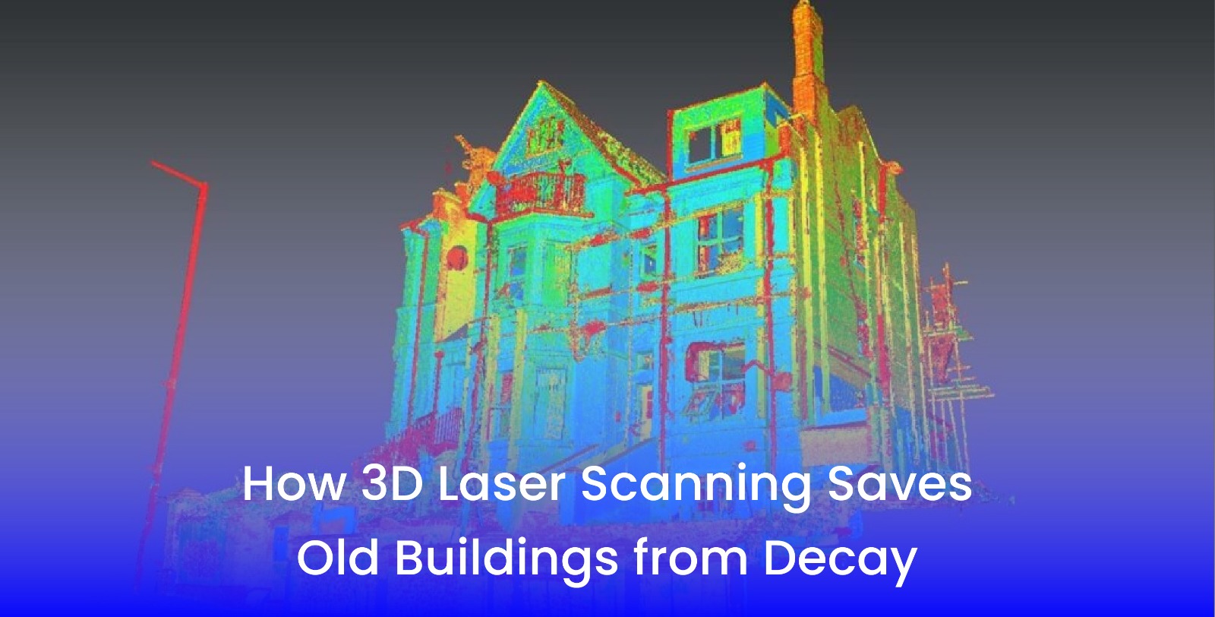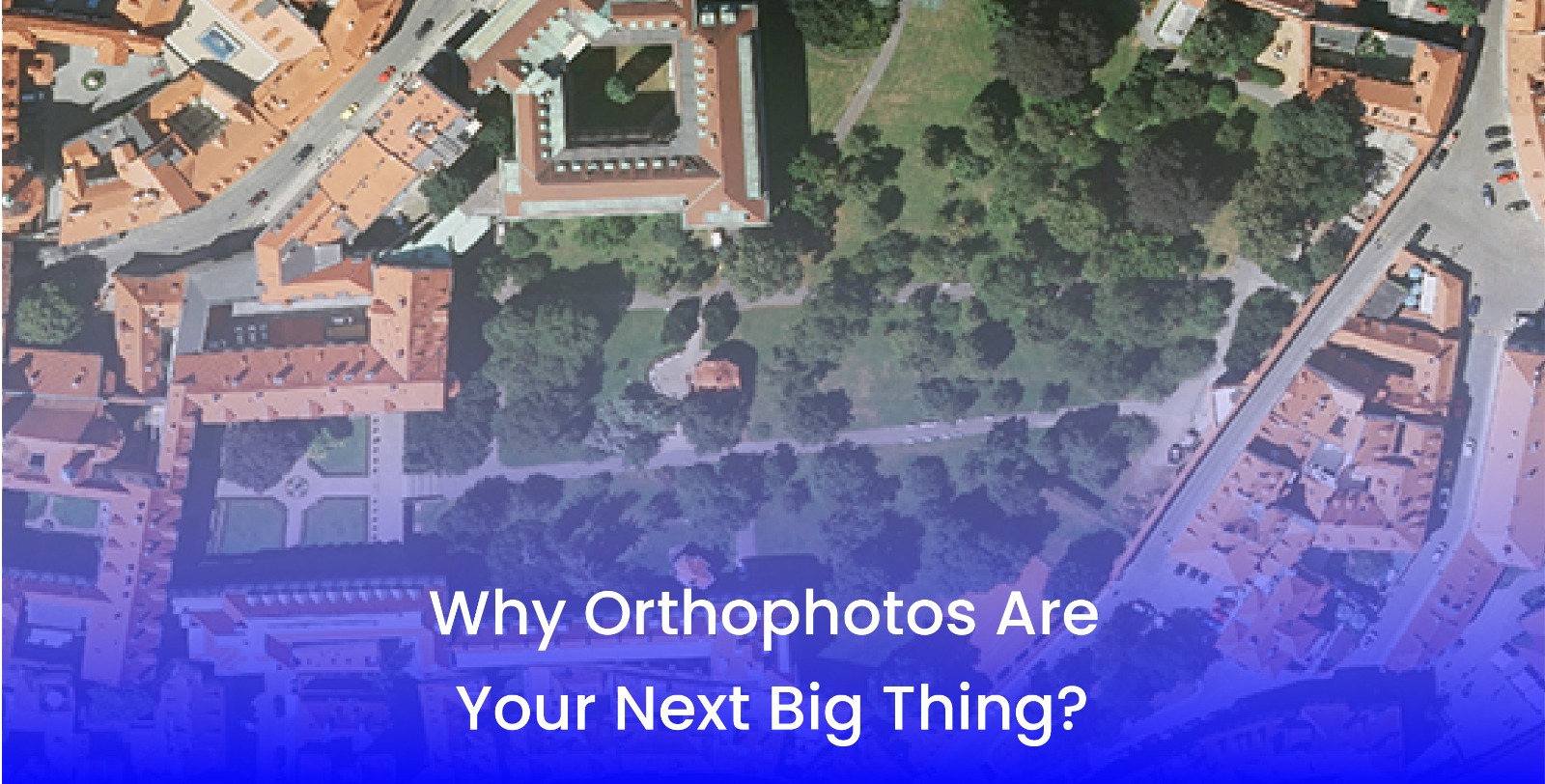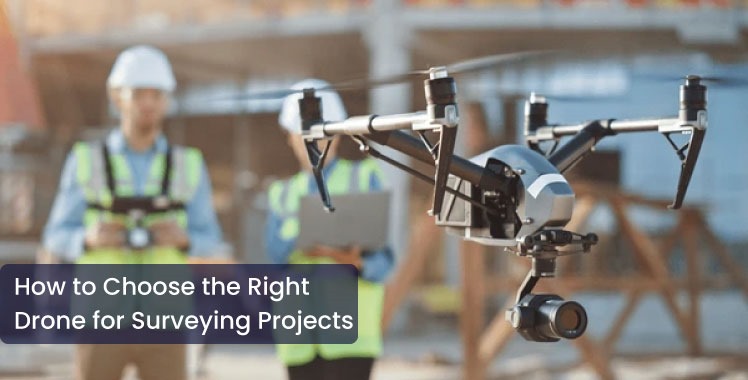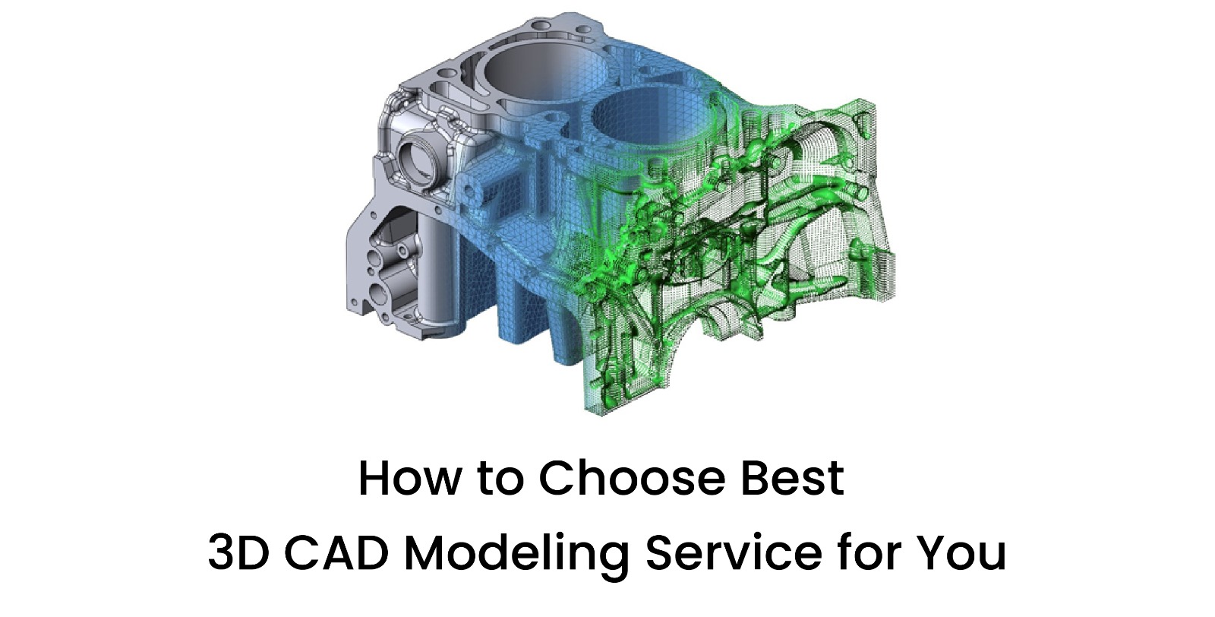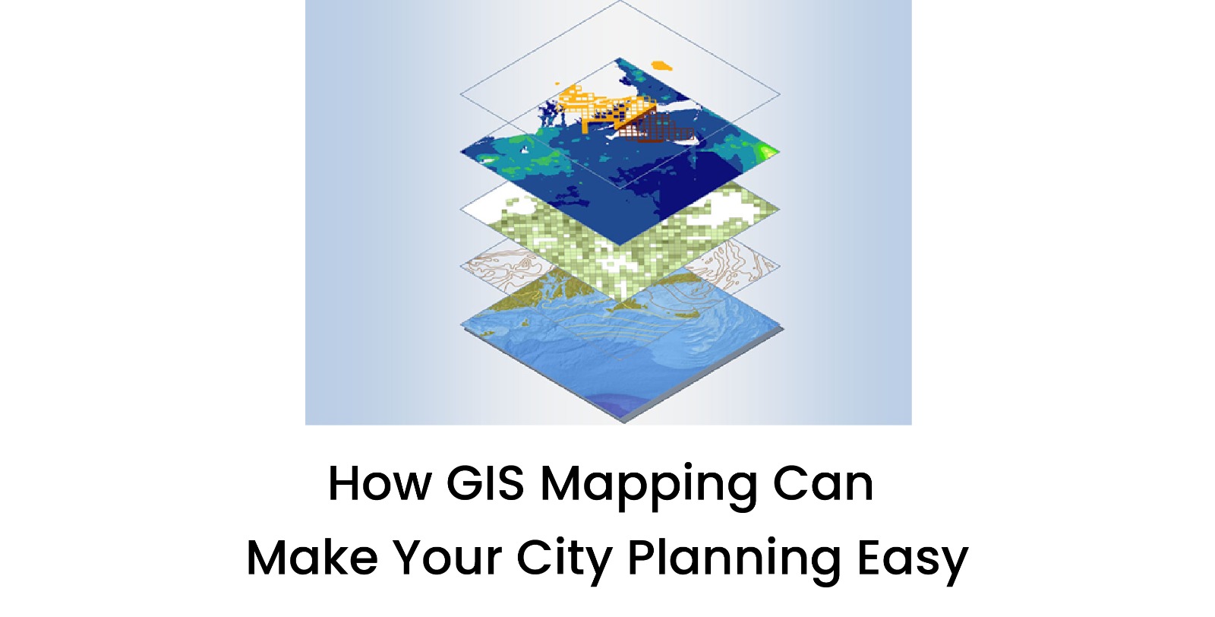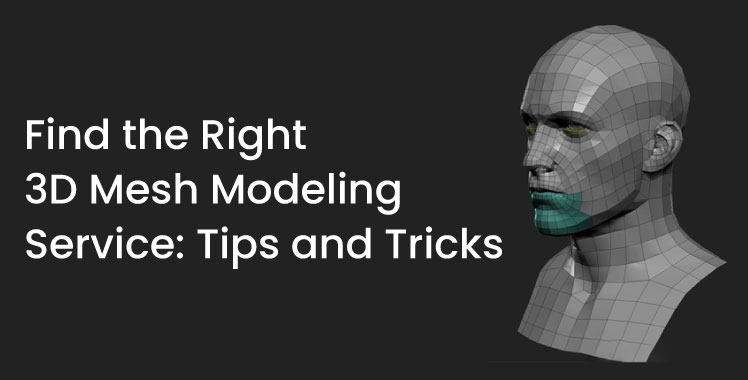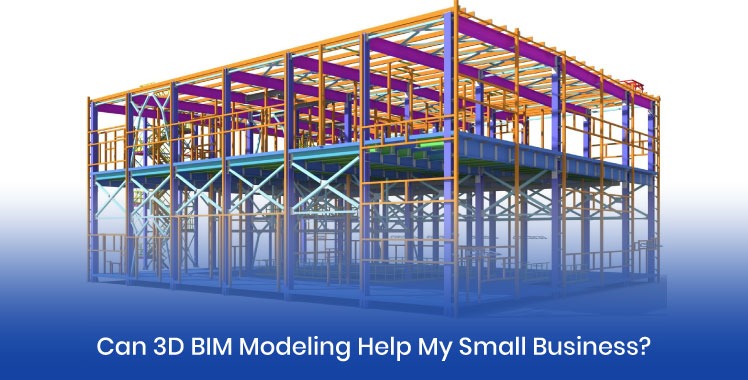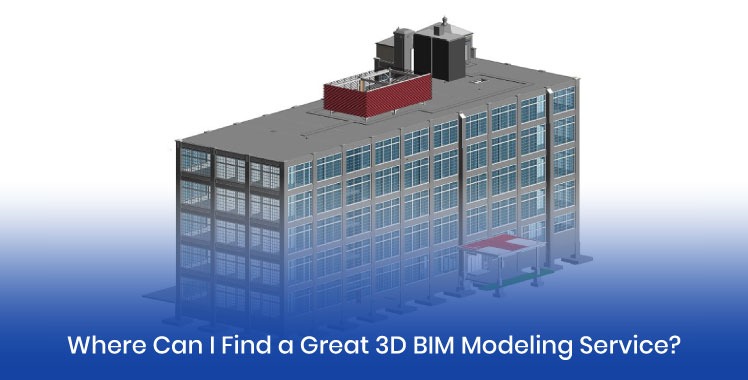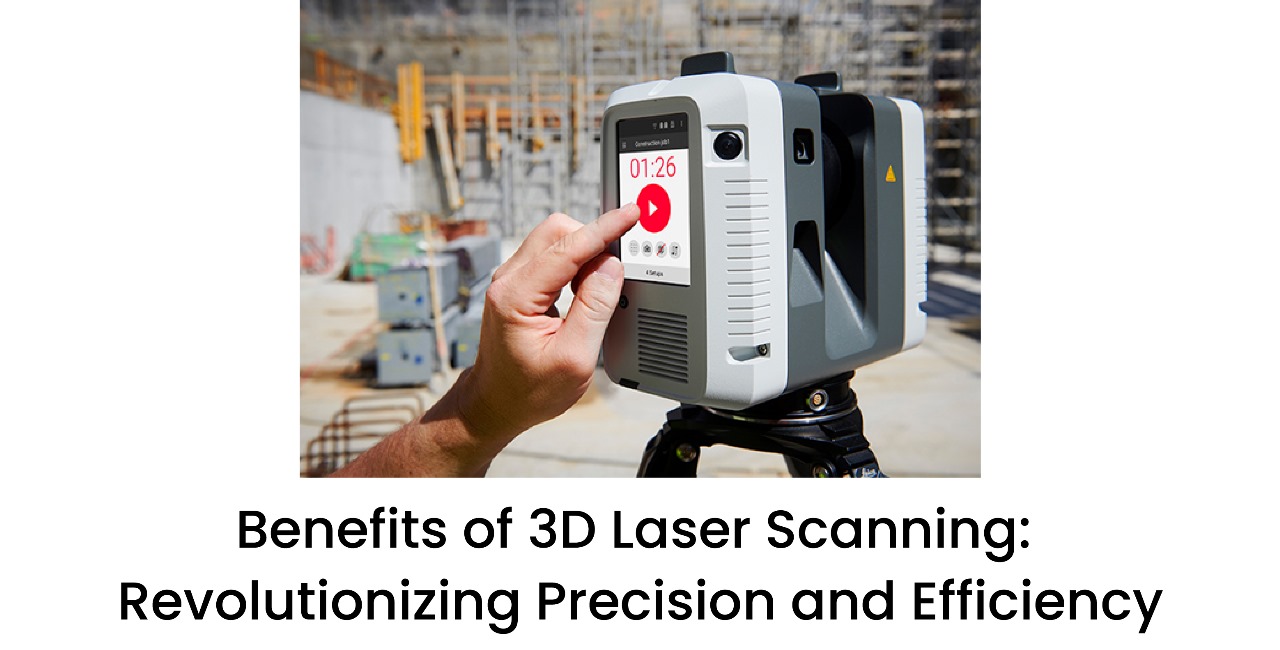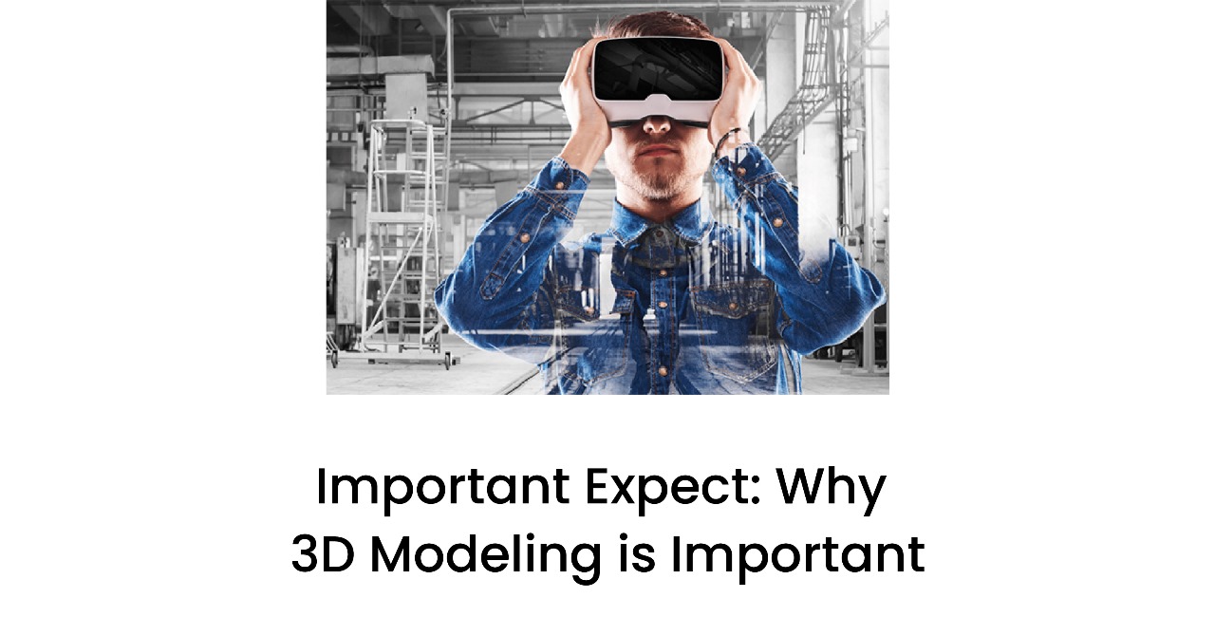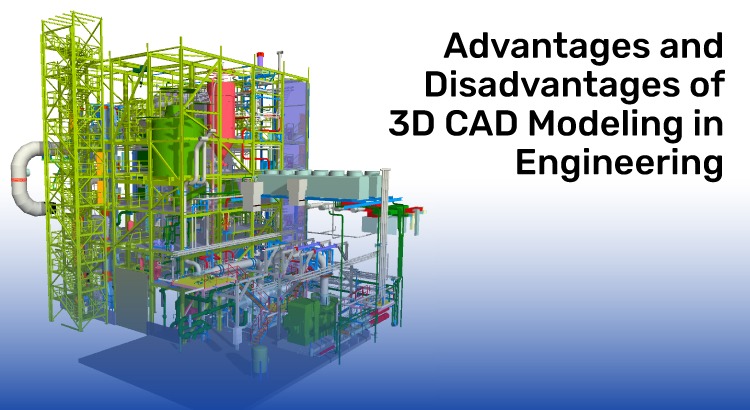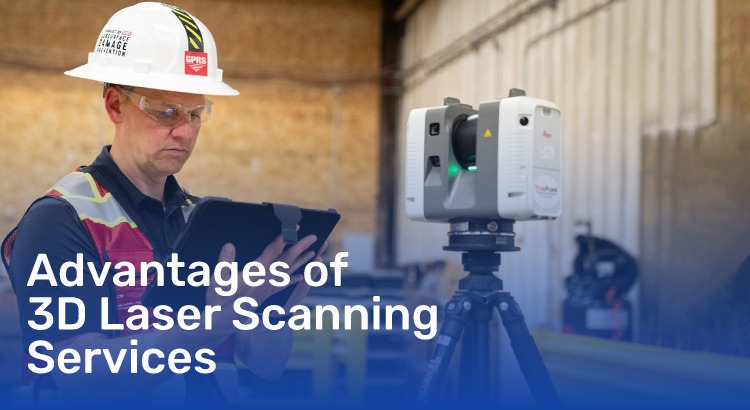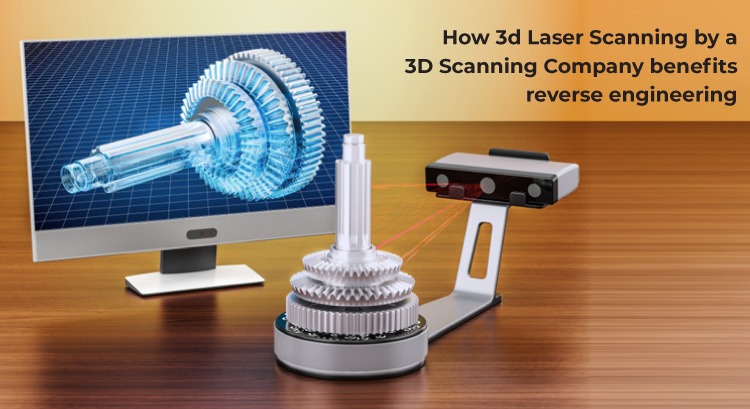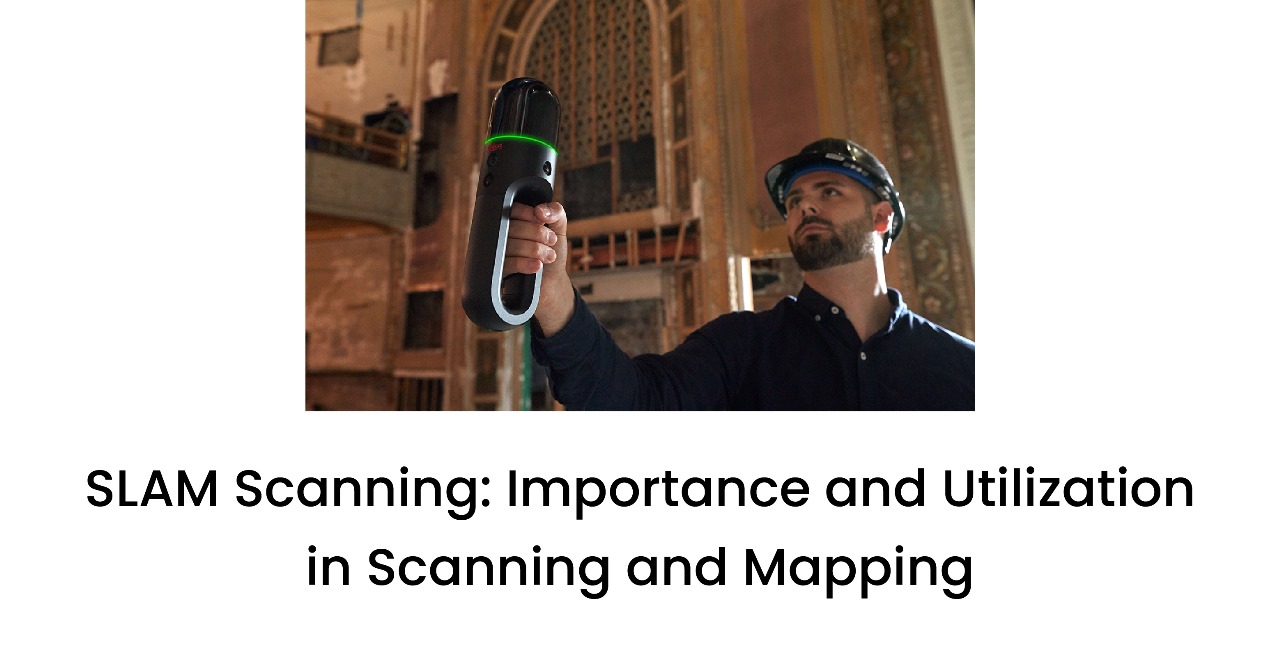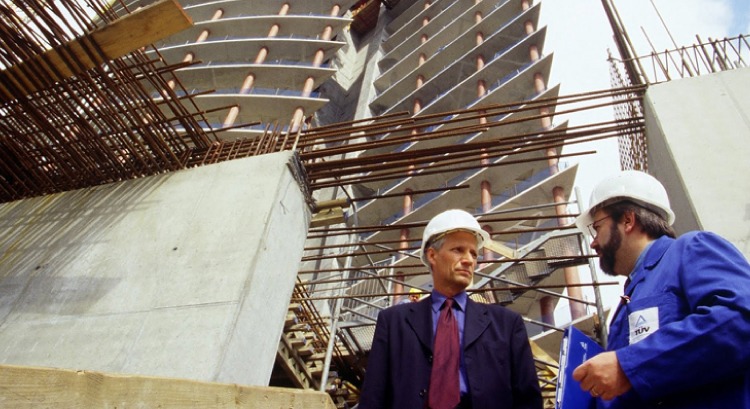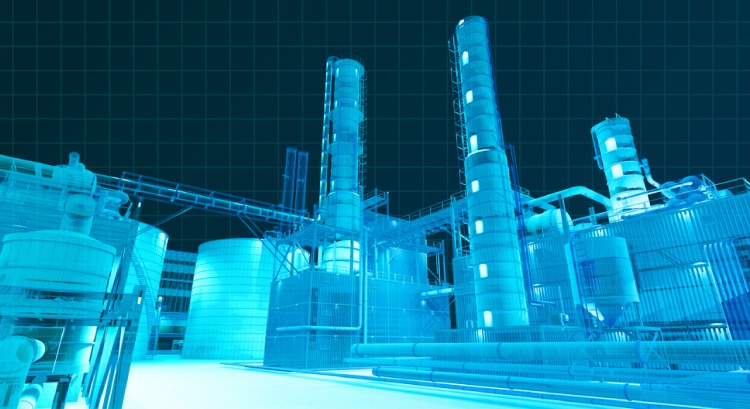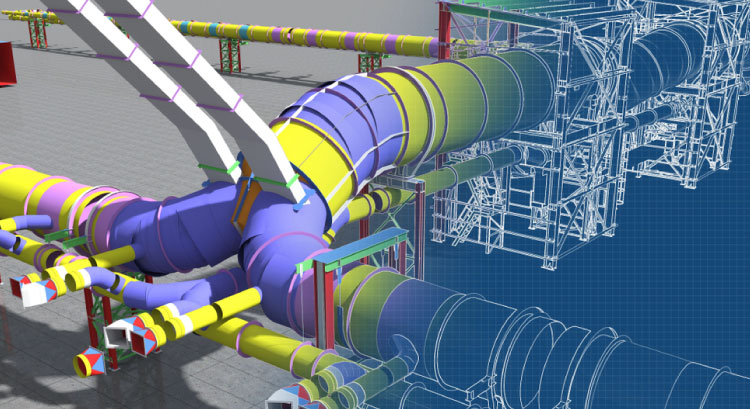What is 3D BIM Modelling
- 16 Jul 2022
3D BIM Modelling is the process of producing and managing information for a constructed asset across its entire lifespan, from planning and design to construction and operations. Probably the most well-known type of BIM, 3d Bim Modelling Services at 3D Pointshot are the process of collecting graphical and non-graphical data to create 3D Models and sharing this data in a Common Data Environment (CDE). The stakeholders involved in a project must offer correct inputs of information so that possible defects may be recognized and addressed prior to construction or building work commencing, hence avoiding excessive rework expenditures. 3D BIM services enable interdisciplinary teams to collaborate more successfully using a single truth source.
Among the advantages of 3D BIM Services are:
● Reduced rework translates to reduced time and money spent correcting problems prior to construction.
● Increased interdisciplinary team cooperation with scan to bim services India.
● The project will be shown in three dimensions to aid in the communication of the design purpose and to facilitate logistics.
What is Architectural 3D BIM Services?
Architectural 3D BIM Modeling services assists architects throughout the whole design and construction process. It is the process of developing precise 3D Models that reveal what the final building design would be like from an architectural standpoint. It offers architects and designers with several benefits throughout the construction process. It helps them to present their designs to customers, bidders, and other stakeholders with the use of renderings, walkthroughs, and sequencing. In addition, it includes a variety of tools that improve visualization, collaboration, and multi-discipline coordination. Architectural BIM significantly improves quality and accelerates the building process.
What is the difference between BIM and Revit?
Revit is used by architects, engineers, designers, and contractors to record all the delicate and minute aspects of a construction project in a single 3D Model where building data can be saved and managed throughout the project's lifetime. It acts as a platform for conceptualizing and modifying BIM models for optimal performance, and the capacity to develop such precise virtual models enables better cooperation that can eliminate frequent problems throughout the construction process. Revit offers features that collect and store data inside the model to assist BIM, which may remove additional work and unnecessary delays, reduce project costs, and prevent future on-site problems.
What exactly is BIM?
Revit may seem similar to 3D BIM services in some respects, but the divergence is significant. BIM is the digital process wherein a building or infrastructure is visually represented as a 3D Model together with its data. Revit symbolizes a particular car, whereas BIM represents the act of driving. BIM is a resource for shared information that is widely utilized in the construction industry because it enables decisions to be made in advance - decisions that effect the building's whole lifespan.
Conclusion
If you are wanting to find our which is better between BIM and Revit answer is neither BIM nor Revit are synonymous, none is superior. BIM must rely on various tools in order to gather and store data for every specific project, so that data may be pooled and integrated to build a fully functional 3D Model. Revit is only one example of the BIM software used by designers to produce BIM models, however, it is perhaps the most used platform. Revit is able to merge architectural, structural, and mechanical aspects into an extraordinarily data-rich 3D Bim Modeling Services and its capabilities are well regarded in a variety of sectors.

